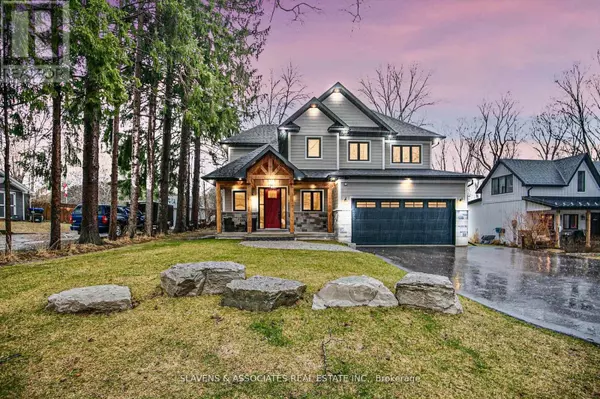
UPDATED:
Key Details
Property Type Single Family Home
Sub Type Freehold
Listing Status Active
Purchase Type For Sale
Square Footage 2,499 sqft
Price per Sqft $700
Subdivision Shanty Bay
MLS® Listing ID S9309537
Bedrooms 4
Half Baths 1
Originating Board Toronto Regional Real Estate Board
Property Description
Location
Province ON
Rooms
Extra Room 1 Second level 6.1 m X 4.27 m Primary Bedroom
Extra Room 2 Second level 3.56 m X 3.99 m Bedroom 2
Extra Room 3 Second level 3.25 m X 5.23 m Bedroom 3
Extra Room 4 Second level 3.05 m X 4.5 m Bedroom 4
Extra Room 5 Basement 2.44 m X 3.53 m Laundry room
Extra Room 6 Basement 6.37 m X 2.43 m Cold room
Interior
Heating Forced air
Cooling Central air conditioning
Flooring Hardwood
Exterior
Garage Yes
Waterfront No
View Y/N No
Total Parking Spaces 10
Private Pool No
Building
Story 2
Sewer Septic System
Others
Ownership Freehold
GET MORE INFORMATION






