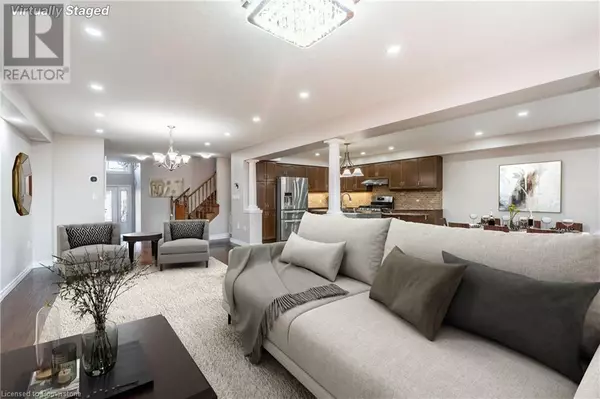
OPEN HOUSE
Sat Oct 19, 3:00pm - 5:00pm
Sun Oct 20, 2:00pm - 4:00pm
UPDATED:
Key Details
Property Type Single Family Home
Sub Type Freehold
Listing Status Active
Purchase Type For Sale
Square Footage 2,323 sqft
Price per Sqft $430
Subdivision 503 - Trinity
MLS® Listing ID 40660520
Style 2 Level
Bedrooms 3
Half Baths 1
Originating Board Cornerstone - Hamilton-Burlington
Property Description
Location
Province ON
Rooms
Extra Room 1 Second level Measurements not available 4pc Bathroom
Extra Room 2 Second level 18'0'' x 18'0'' Great room
Extra Room 3 Second level 13'0'' x 10'0'' Bedroom
Extra Room 4 Second level 14'0'' x 11'0'' Bedroom
Extra Room 5 Second level Measurements not available Full bathroom
Extra Room 6 Second level 19'0'' x 12'0'' Primary Bedroom
Interior
Heating Forced air,
Cooling Central air conditioning
Exterior
Garage Yes
Community Features Community Centre, School Bus
Waterfront No
View Y/N No
Total Parking Spaces 6
Private Pool No
Building
Story 2
Sewer Municipal sewage system
Architectural Style 2 Level
Others
Ownership Freehold
GET MORE INFORMATION






