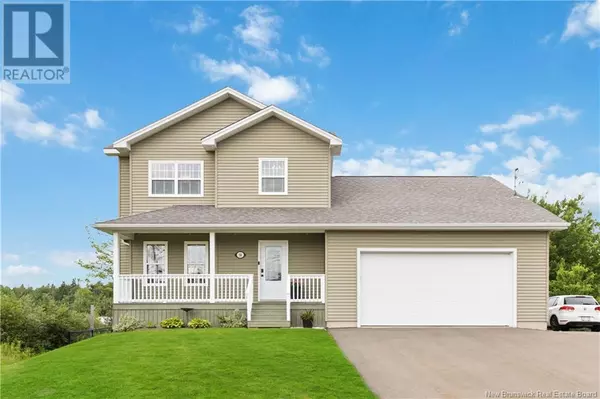
OPEN HOUSE
Sun Oct 20, 2:00pm - 4:00pm
UPDATED:
Key Details
Property Type Single Family Home
Sub Type Freehold
Listing Status Active
Purchase Type For Sale
Square Footage 1,549 sqft
Price per Sqft $380
MLS® Listing ID M160891
Style 2 Level
Bedrooms 4
Originating Board New Brunswick Real Estate Board
Year Built 2011
Lot Size 10,817 Sqft
Acres 10817.7295
Property Description
Location
Province NB
Rooms
Extra Room 1 Second level 7'5'' x 6'8'' Laundry room
Extra Room 2 Second level 11'4'' x 6'1'' 5pc Bathroom
Extra Room 3 Second level 10'7'' x 12'11'' Bedroom
Extra Room 4 Second level 10'0'' x 10'0'' Bedroom
Extra Room 5 Second level 10'0'' x 10'0'' Bedroom
Extra Room 6 Second level 19'11'' x 12'4'' Bonus Room
Interior
Heating Baseboard heaters
Cooling Air Conditioned
Flooring Laminate, Porcelain Tile, Hardwood
Exterior
Garage Yes
Waterfront No
View Y/N No
Roof Type Unknown
Private Pool No
Building
Sewer Municipal sewage system
Architectural Style 2 Level
Others
Ownership Freehold
GET MORE INFORMATION






